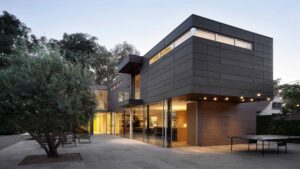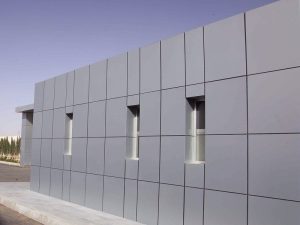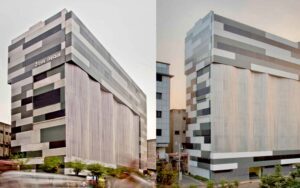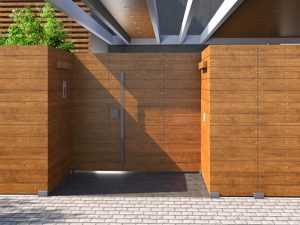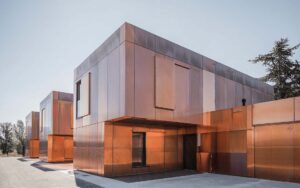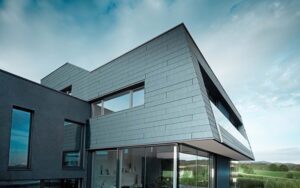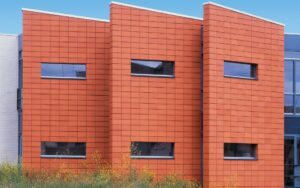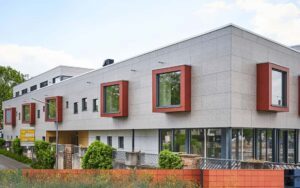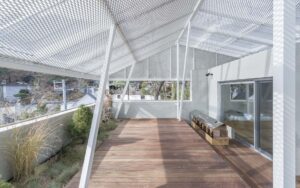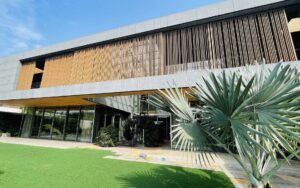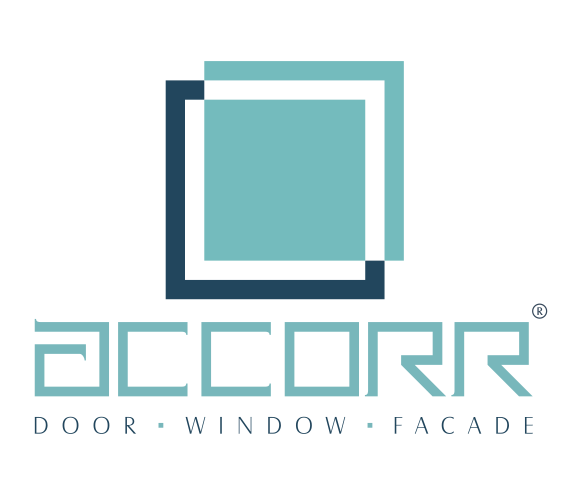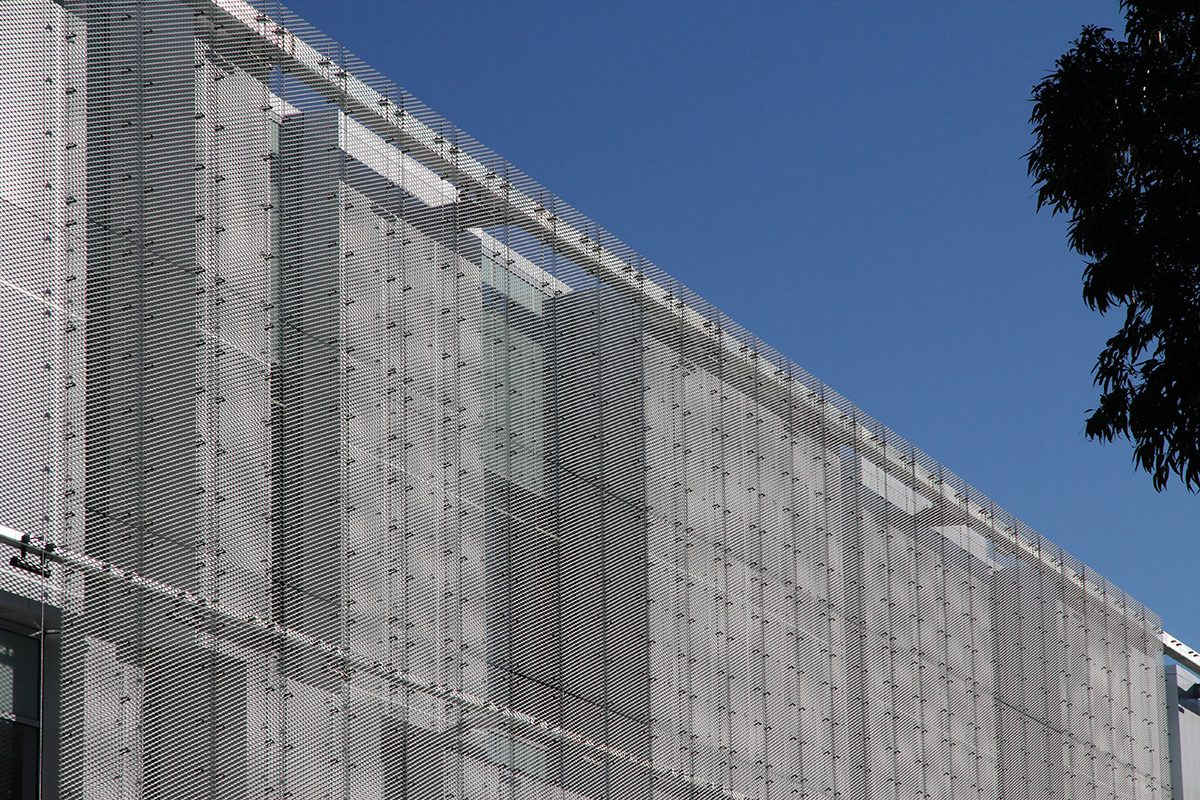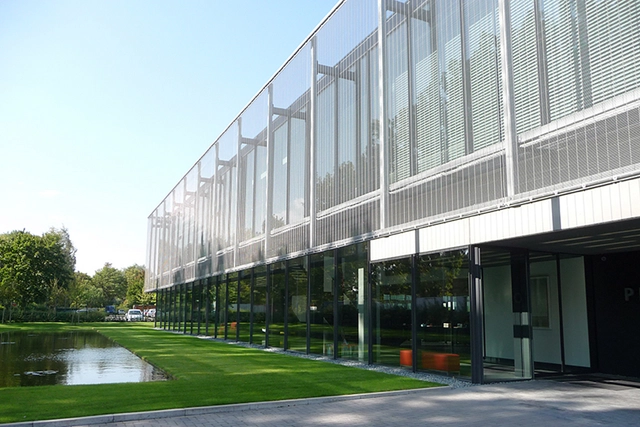EXPANDED MESH CLADDING
EXPANDED MESH CLADDING
Expanded mesh cladding is a facade system that uses metal sheets (usually aluminum, or steel) that are cut and stretched to form a mesh-like pattern. This open-grid structure is mounted on the exterior of buildings to create a visually striking and functional facade. The system is lightweight and durable, adaptable, suitable for commercial, residential, and industrial applications.
ADVANTAGES
- Ventilation
- Solar Shading
- Aesthetic Appeal
- Lightweight
- Durability
- Security
- Low Maintenance
- Transparency and Light
- Sustainability
- Customizable
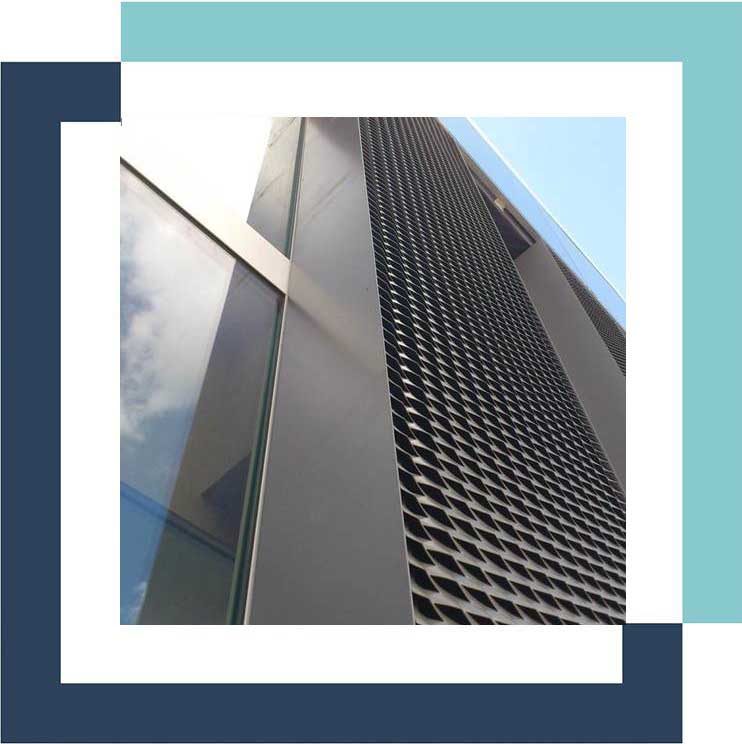
TECHNICAL INFORMATION
| SPECIFICATION | DESCRIPTION |
|---|---|
| Material | Metal (aluminum, stainless steel, copper) |
| Dimensions | Custom sizes (mesh thickness typically 1–5 mm) |
| Weight | 3–12 kg/m² (depending on material and thickness) |
| Thickness | 2–10 mm (varies by application) |
| Fire Resistance | Non-combustible (Class A1 for metal) |
| Water Absorption | 0% (impermeable material) |
| Color Options | Available in natural metal finishes or powder-coated in a variety of colors |
| Maintenance | Low (requires occasional cleaning, resistant to corrosion if properly treated) |
| Impact Resistance | Medium to high (varies by material and mesh size) |
| Thermal Insulation | Low (can be combined with backing insulation layers) |
| Sustainability | High (recyclable materials, long lifespan) |
Experts in Delivering Tailored Engineering Solutions
and Comprehensive After-Sales Support Services.
OTHER FACADE CLADDING SYSTEM pRODUCTS
