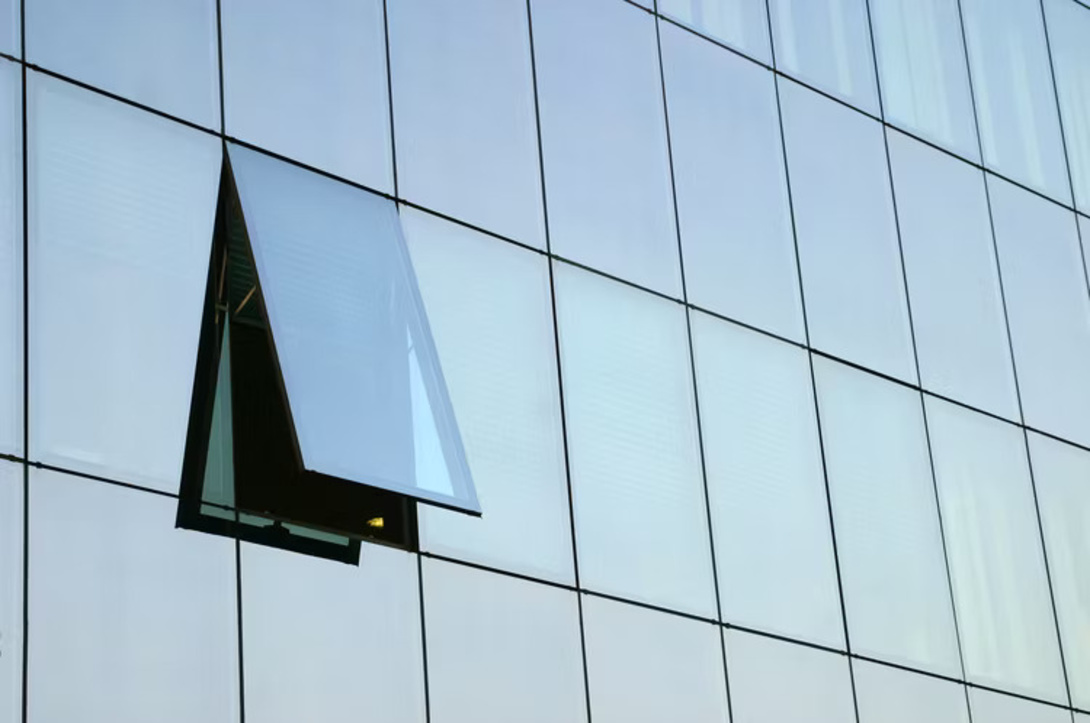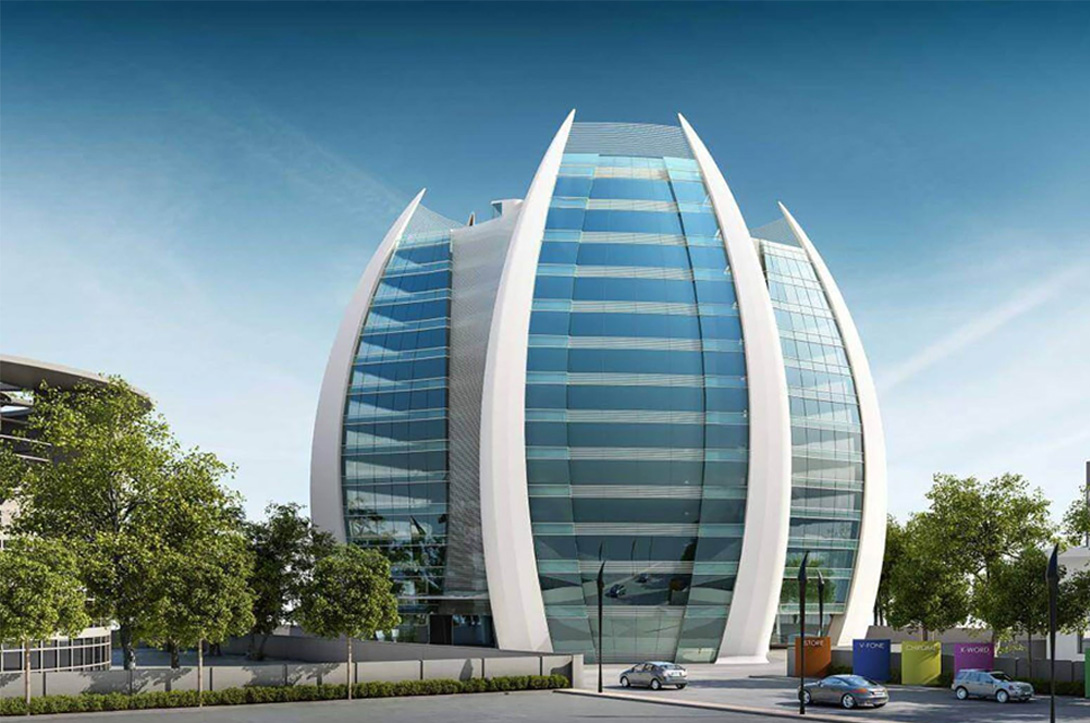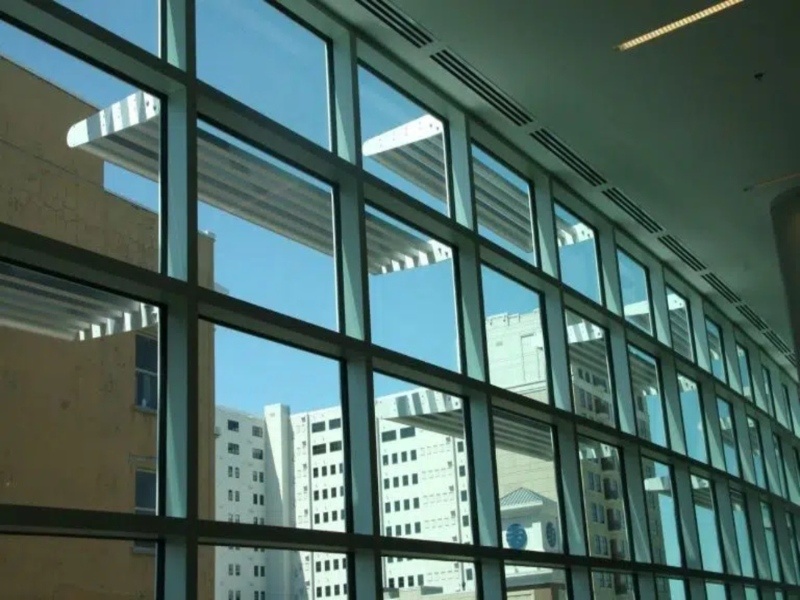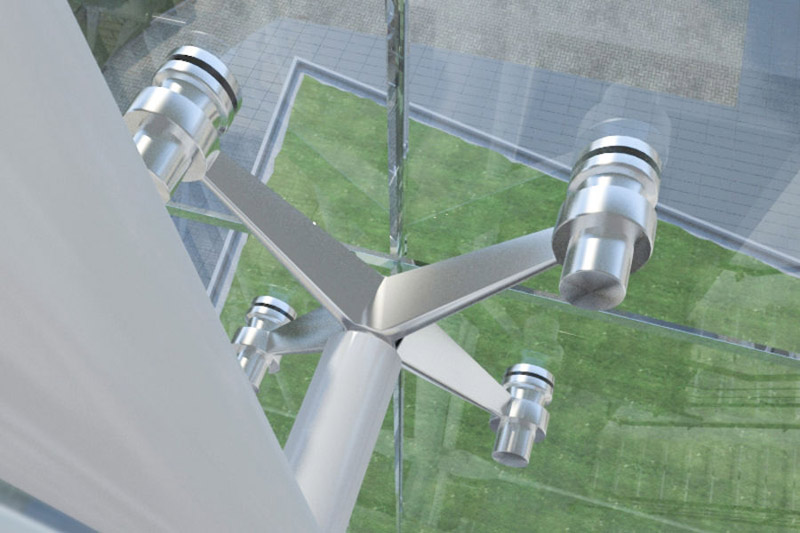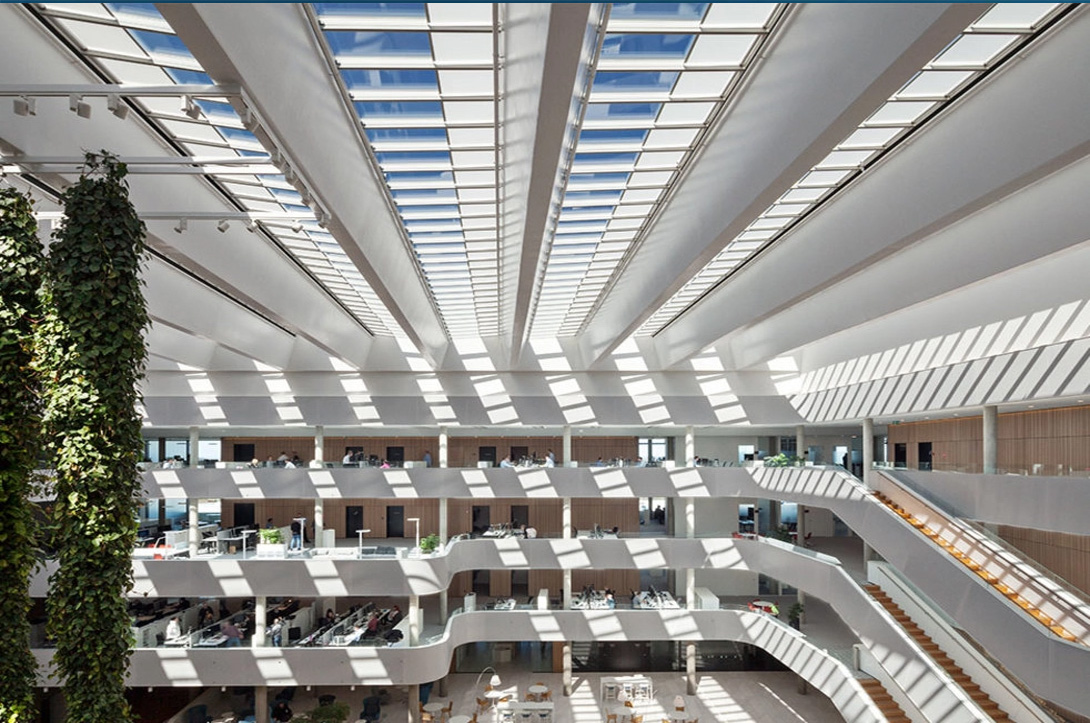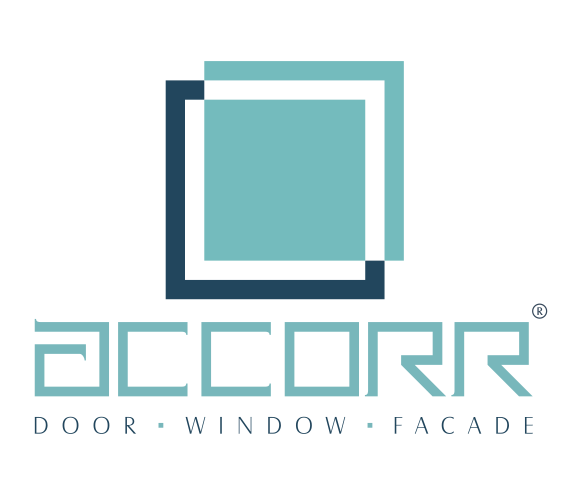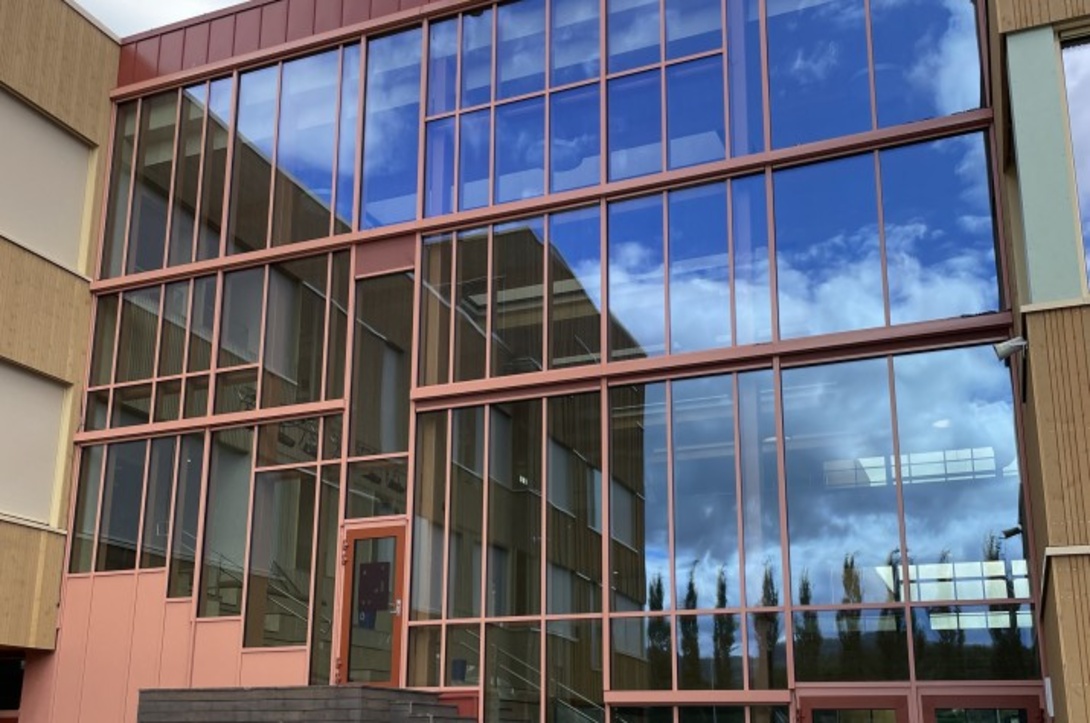CURTAIN WALL SYSTEM
CURTAIN WALL SYSTEM
A curtain wall is an external covering of a building where the outer walls are non-load-bearing, designed solely to shield the interior from weather and enclose occupants. Since the curtain wall façade does not support any structural load aside from its own weight, it can be constructed from lightweight materials.
ADVANTAGES
- Keeping Out the Elements
- Attractive Design Values
- Natural Light
- Thermal Regulation
- Structural Stability
- Lightweight and Flexible
- Stopping the Spread of Fire
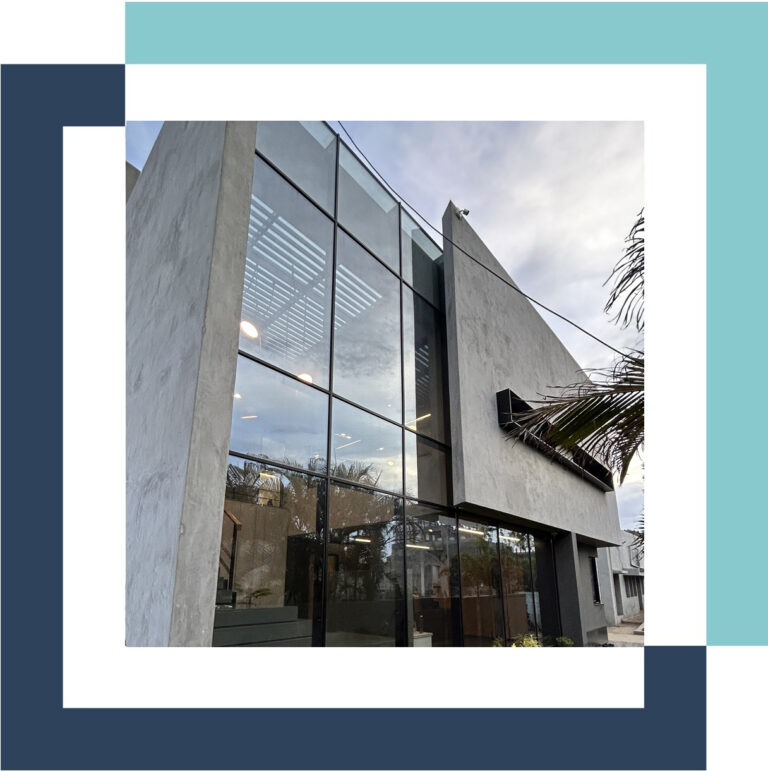
TECHNICAL INFORMATION
| SPECIFICATION | DESCRIPTION |
|---|---|
| Glass Type | Laminated, tempered, or insulated glass |
| Frame Material | Aluminum or steel mullions and transoms, |
| Thermal Performance | U-value: 0.25-1.5 W/m²K, SHGC: 0.2-0.4 |
| Acoustic Performance | Sound reduction up to 45 dB |
| Fire Resistance | Fire-rated systems and glass option |
| Installation | Fully assembled on-site |
| Security | Optional laminated or impact-resistant glass |
Experts in Delivering Tailored Engineering Solutions and Comprehensive After-Sales Support Services.
OTHER FACADE GLAZING SYSTEM pRODUCTS
